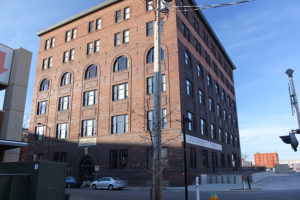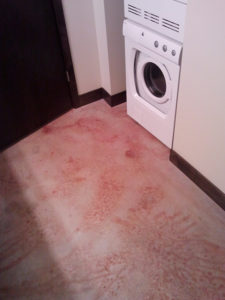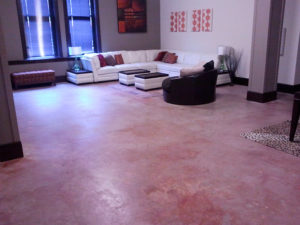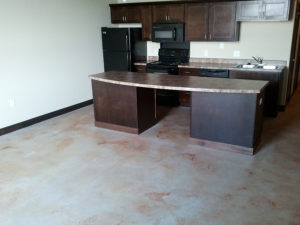The first floor of the building was being used for office space but the 5 floors above that was where this mix would be used. The pour was done in the trenches of an Iowa winter where freezing material and equipment failure was a reality. Once the concrete reached the point of placement it was fine, getting there was the hard part. With the cold temperatures and the strict specifications, we knew this project was going to be a challenge.
We started this project with the understanding that using a shrinkage admixture was going to be a must so we went with a product that has proven to be great in this area, Polychem SRA. The engineer wanted to have this floor look like one solid piece of concrete, with no saw cuts, in every loft. However saw cutting is a must in a large floor because it relieves pressure, so what the contractor did was made their saw cuts under where the future walls would be. The cracking spec was going to be difficult because the one common denominator of all concrete is that it is grey, it gets hard, and it cracks. The way we combated this was to use fiber reinforcement. The contractor had us do three different test panels with different fiber products in various doses to see how it would finish. The mix we ended up with used a double dose of microfiber. With the floor only being 2” thick we used a mix with limestone chips as the coarse aggregate and to get more workability we used a plasticizing agent. Once the floor was done a concrete dye was added for extra appeal. Although it was a tough job with tough conditions, all criteria was met and everyone involved did a great job.




